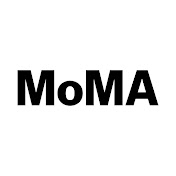
Pedestrian City project, Hypostyle Courtyard (Developed plan and section elevations)
1979
Roger C. Ferri
American, 1949–1991
Architecture & Design
- Maker/Artist
- Ferri, Roger C.
- Classification
- Architecture
- Formatted Medium
- Ink and pastel on paper
- Dimensions
- 55 3/4 x 43 5/8" (141.6 x 110.8 cm)
- Departments
- Architecture & Design
- Accession Number
- 22.1980
- Credit Line
- National Endowment for the Arts Project Funds
Have a concern, a correction, or something to add?












