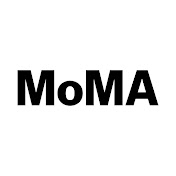
Morris Greenwald House, Weston, Connecticut, Plans, elevations and sections
1960
Ludwig Mies van der Rohe
American, born Germany. 1886–1969
Architecture & Design
- Maker/Artist
- Mies van der Rohe, Ludwig
- Classification
- Mies van der Rohe Archive
- Formatted Medium
- Blueprint
- Medium
- blueprint
- Dimensions
- 21 1/2 x 40" (54.6 x 101.6 cm)
- Departments
- Architecture & Design
- Accession Number
- MR5110.25
- Credit Line
- Mies van der Rohe Archive, gift of the architect
Have a concern, a correction, or something to add?












